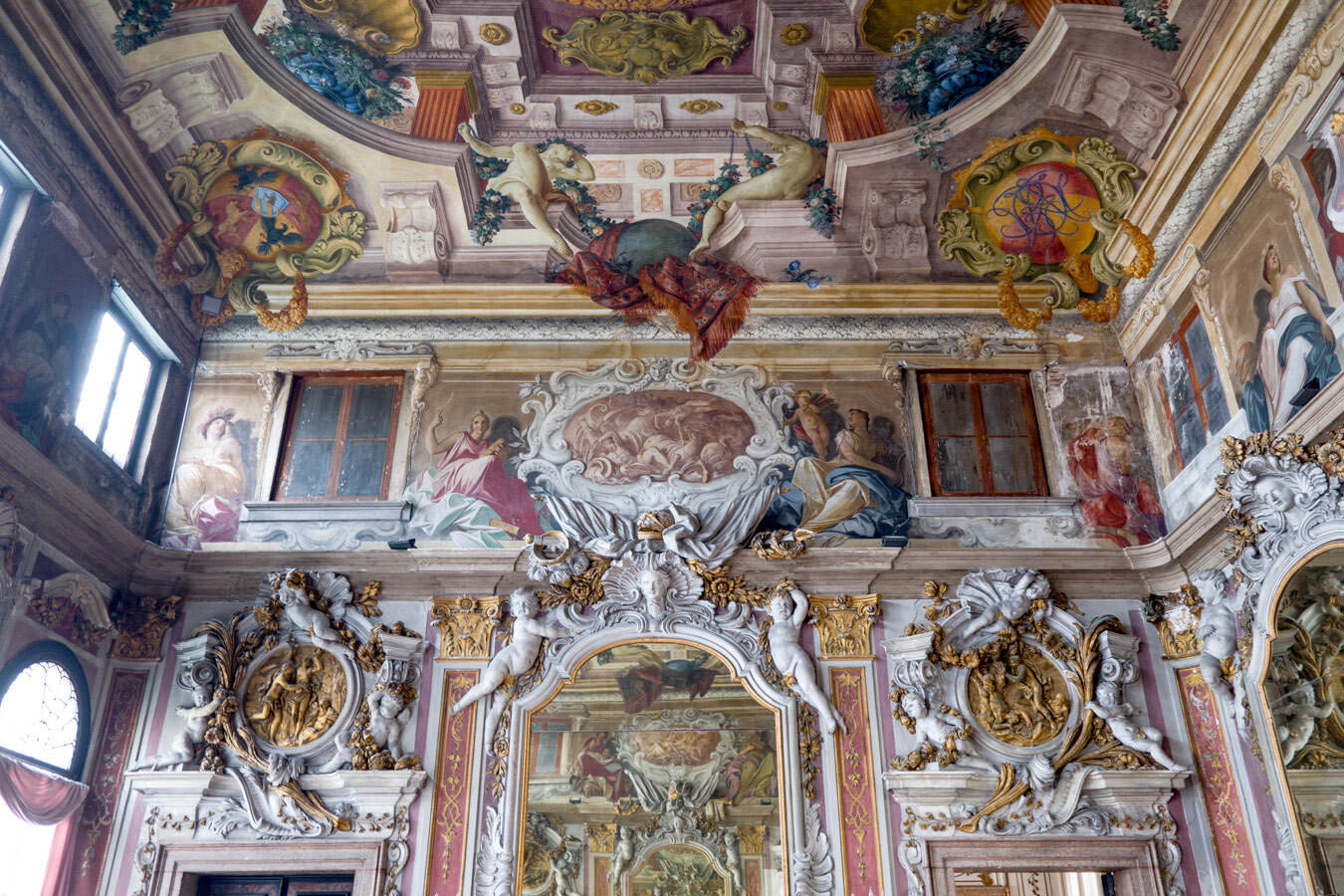Ca’ Zenobio
Should it happen, during a Photo Tour, to find the door of Ca’ Zenobio open, it worth to pay a visit inside.
The palace faces onto the quiet Rio dei Carmini on a site that is not spectacular, like the Grand Canal, but rather is characterized by serene intimacy, unchanged by time.
Ca’ Zenobio was built towards the end of the 17th century on the site where the Gothic Palazzo Morosini had stood until a few years before. Because there are few other contemporary buildings in the city with a similarly broad layout, Palazzo Zenobio is one of the most important examples of Venetian late-Baroque style, not only architecturally, but also for the decoration of the interior.
Frescoes and stucco in the ballroom of Ca’ Zenobio
The building takes its name from the family who owned it up until the mid 19th century and had it built in the form in which we see it today, according to the design of the architect Antonio Gaspari.
The fresco decorations on the ceiling and walls of the ballroom are by Louis Dorigny. The stucco work is by Abbondio Stazio.
Detail of the front door of Ca’ Zenobio, facing Rio dei Carmini
The Zenobio family were rich landowners originally from Verona, where they had lived since the mid 15th century. In the first fifty years of the 17th century, they had enormously increased their wealth, to the degree that when the Republic of Venice offered accession to the Venetian nobility in exchange for appropriate sums of money (in order to finance the war of Crete) in 1645, Pietro Zenobio was quick to pay the necessary hundred thousand ducats. In 1646 he became patrician of St. Mark “con posteri in perpetuo”.
A few years later, the Zenobios acquired the title of Counts of the Empire from the Archduke Ferdinando Carlo, Count of the Tyrol, having already been invested with the four castles of Monreale, Salorno, Enna and Caldivo in the Tyrol.
They continued to stay in Verona, however. It was only after the marriage of one of the Pietro’s granddaughters, Margherita, to a member of the Donà family that the Zenobios purchased a large property in Este from Marco and Tommaso Corner and the Gothic palace in Venice from Elena Morosini, the first of a long series of real-estate investments in the lagoon city.
The reconstruction of Palazzo Morosini began in the early sixteen-eighties and was entrusted by Verità Zenobio and her younger brother Pietro to Antonio Gaspari, one of Baldassarre Longhena’s pupils. Gaspari drew up a project which was unusual for Venice: a building with a very broad façade of Istrian marble facing on the canal, with two wings surrounding an inner garden. The pavillion designed by Tommaso Temanza was erected at the bottom of the garden in the 18th century as a scenographic enclosure used by the Zenobios for the family archives and library.
The pavillion of Ca' Zenobio, designed by Tommaso Temanza.
The compact rectangular palace façade is given rhythm by a number of windows concentrated mainly at the centre, thus accentuating the chiaroscuro effects and the interior room arrangement. The great ballroom faces onto the first-floor balcony. The convergence of attention at the centre of this façade is a motive new to Venice and more reminiscent of architecture on dry land. The balconies were topped by a pediment (formerly set with the great family coat of arms extending above the roofline) intended to give the composition an upward thrust.
The façade of Palazzo Zenobio onto the Rio dei Carmini
From the ample entrance hall on the ground floor, there is an ornate staircase of modest size leading to a not particularly high, rather narrow, elongated portego which faces onto the inner garden on one side and through an arch onto the vast ballroom on the other. Like a handful of other similar examples still preserved today, the ballroom has pictorial and stucco decorations which make it one of the most remarkable examples of late Baroque interior design. The project for the decoration of the great hall (which reaches the height of two floors) and of the little portego leading into it, forming a “T”, was certainly worked out by Gaspari. The frescoes were entrusted to Louis Dorigny (1654-1742), a French painter who had spent some years in Rome and Umbria and had then moved to Venice where he was highly successful. He was commissioned to do a number of works up until his departure for Verona in 1688. For the stucco work in the Zenobios called in Abbondio Stazio, an artist from the Ticino region, born in 1663, who was to become the most important stucco-worker in Venice during the first half of the 18th century.
The decoration of the interior of Ca’ Zenobio therefore involved three young artists working together in remarkable harmony, as is demonstrated by the exemplary fusion between architecture, painting and sculptural effects.
Dorigny’s composition is on the ceiling of the great ballroom, with an elaborate frame of pilaster enriched with foliage and animated with male and female figures incarnating the Sciences and the Arts. It depicts a great central figure, Aurora, her wings unfurled as she is carried by the wind, who precedes the Sun-god’s chariot drawn by fiery chargers; over her head there are two putti in flight, carrying a torch and a container of dew, which represent the dawn.




